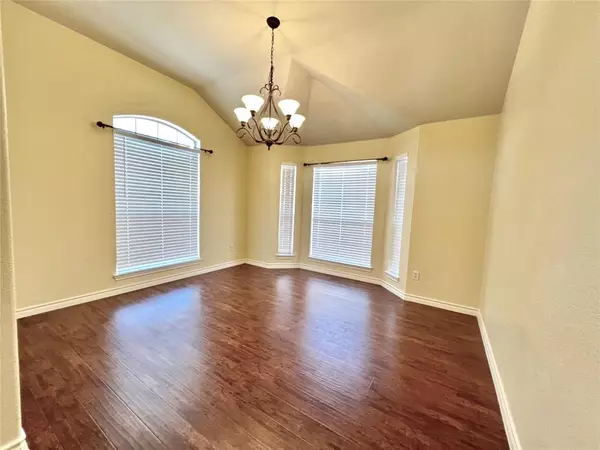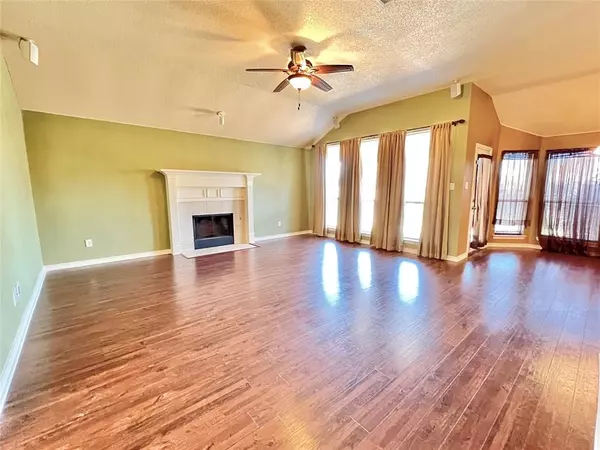For more information regarding the value of a property, please contact us for a free consultation.
6603 Whisper Crest Drive Arlington, TX 76002
3 Beds
2 Baths
2,061 SqFt
Key Details
Property Type Single Family Home
Sub Type Single Family Residence
Listing Status Sold
Purchase Type For Sale
Square Footage 2,061 sqft
Price per Sqft $186
Subdivision Collins Terrace
MLS Listing ID 20593742
Sold Date 05/24/24
Style Traditional
Bedrooms 3
Full Baths 2
HOA Y/N None
Year Built 2002
Lot Size 7,230 Sqft
Acres 0.166
Property Description
** MOVE IN READY** Arlington ISD. Beautiful home 3 bedroom 2 baths, living, dinning and 2 cars garage in a quiet neighboorhood. This home offers a blend of comfort and convenience. Laminate flooring throughout the house. Tiles in all wet area. Open concept floor plan, large family room with a fireplace. Ceiling fans in living & master bedroom. Open kitchen with breakfast bar, plenty of cabinet, counter space & pantry overlook the family room. Over sized master bedroom with walk-in closet, garden tub, dual sinks & separate shower. Split bedroom, good sized secondary bedrooms. Large backyard with covered patio. New Roof replaced in April 2020, warranty good until 2027. Water Heater replaced in 2018. Conveniently access to HWY 287 & 360, park, school & shopping. Buyer & buyer's agent to verify all information provided, including school, measurements and HOA.
Location
State TX
County Tarrant
Direction Form Collins turn Right on Crest Glen Drive, Right on Whisper Crest Drive, House is 2nd on the left.
Rooms
Dining Room 2
Interior
Interior Features Cable TV Available, Decorative Lighting, Double Vanity, High Speed Internet Available, Open Floorplan, Pantry, Vaulted Ceiling(s), Walk-In Closet(s)
Heating Central, Fireplace(s), Natural Gas
Cooling Ceiling Fan(s), Central Air, Electric
Flooring Ceramic Tile, Laminate, Luxury Vinyl Plank
Fireplaces Number 1
Fireplaces Type Brick, Family Room, Gas Logs, Gas Starter
Appliance Dishwasher, Disposal, Electric Range, Gas Water Heater, Microwave
Heat Source Central, Fireplace(s), Natural Gas
Laundry Electric Dryer Hookup, Utility Room, Full Size W/D Area, Washer Hookup
Exterior
Exterior Feature Covered Patio/Porch
Garage Spaces 2.0
Fence Wood
Utilities Available City Sewer, City Water, Individual Gas Meter, Individual Water Meter
Roof Type Composition
Parking Type Garage Single Door, Garage, Garage Door Opener, Garage Faces Side
Garage Yes
Building
Lot Description Interior Lot, Landscaped, Lrg. Backyard Grass, Sprinkler System, Subdivision
Story One
Foundation Slab
Level or Stories One
Structure Type Brick
Schools
Elementary Schools Beckham
High Schools Seguin
School District Arlington Isd
Others
Ownership See Record
Financing Conventional
Read Less
Want to know what your home might be worth? Contact us for a FREE valuation!

Our team is ready to help you sell your home for the highest possible price ASAP

©2024 North Texas Real Estate Information Systems.
Bought with Tien Phan • Modern Realty






